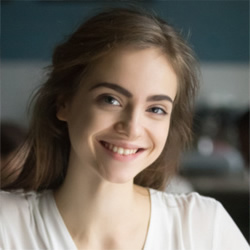Beans
Designer created an artificial crystal cave for the cafe. To match the brand theme of Beans Cafe, which providing a breathable place for people to escape from busy living, technique of light reflection and materials selection are applied. Cave also a protective shelter, customer feels safe and relax inside. Shining of crystal catches their eye and reminds them the good time in there.
Continue reading
