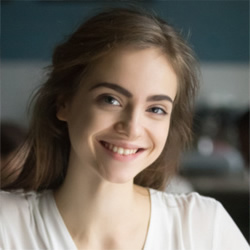Nanjing Merchants Yongning House
The design follows functional requirements to achieve an integrated layout that is both intensive and fluid. In order to shape the integration presentation of various space organizations, we strive to restrain in the design technique and material selection, and express the modern and simple aesthetic attitude naturally through the coordination of the levels of space form. The design itself focuses on space, leaving more possibilities for exploring the relationship between people and space.
Continue reading
