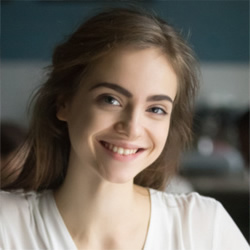Westland Insurance
With Inspiring and Approachable as the design concept, each floor has a uniform welcoming feel. Inspiring views are highlighted by isolating them for shared communal use amongst staff. Repetition in materiality provides staff with the familiarity to navigate between floors seamlessly. A featured staircase joins the upper two floors, creating connection. With an emphasis on flexible design, the seventh floor houses the reception area, conference center, bistro and catering kitchen and can double as an event space. Local materials native to Canada showcase the company's heritage.
Continue reading
