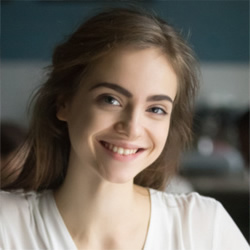Curvo
This show unit is inspired by the Wabi-Sabi aesthetic, where the balance of organic curves and paneling seamlessly links the different areas of the interior. To capture the spirit of Wabi-Sabi, the main colour palette is composed of earthy, muted tones, such as browns, greys, beiges and a hint of natural green, reminiscent of traditional Japanese homes built from earth and mud. With an harmonious balance of these colours, the space will be infused with harmony and realness, creating a warm and inviting atmosphere.
Continue reading
